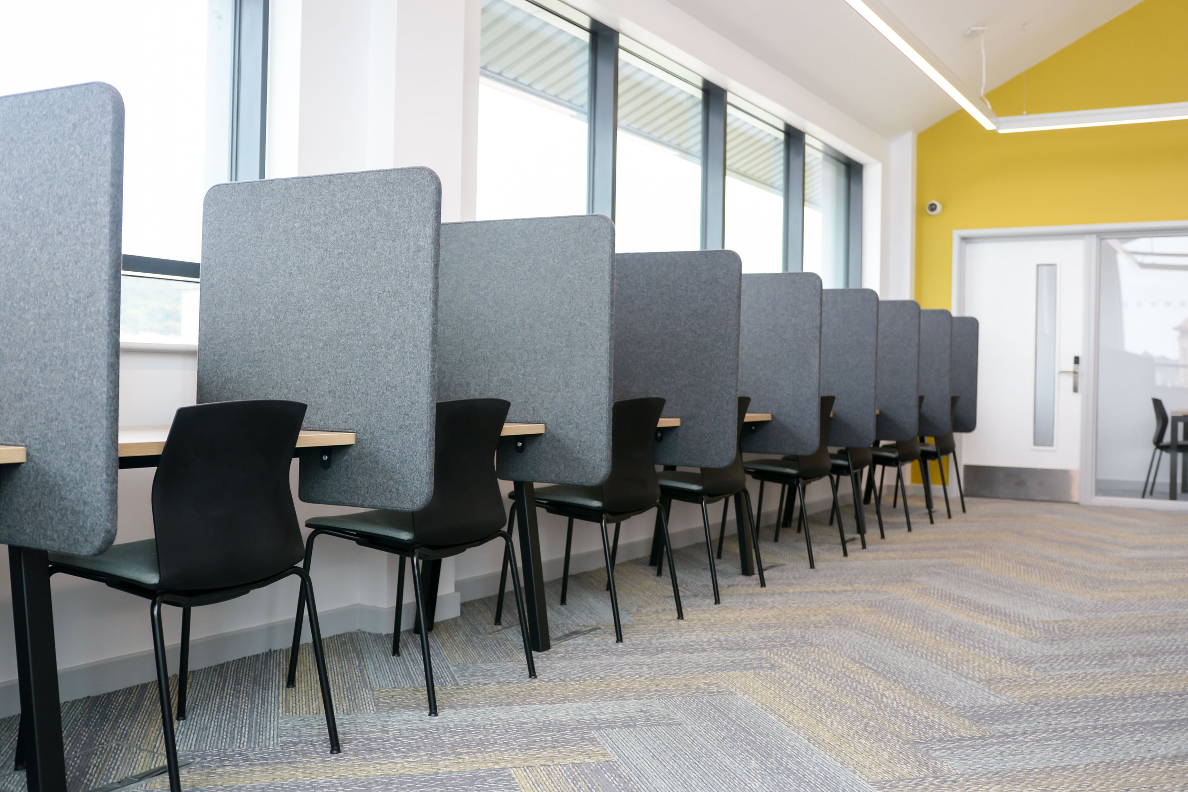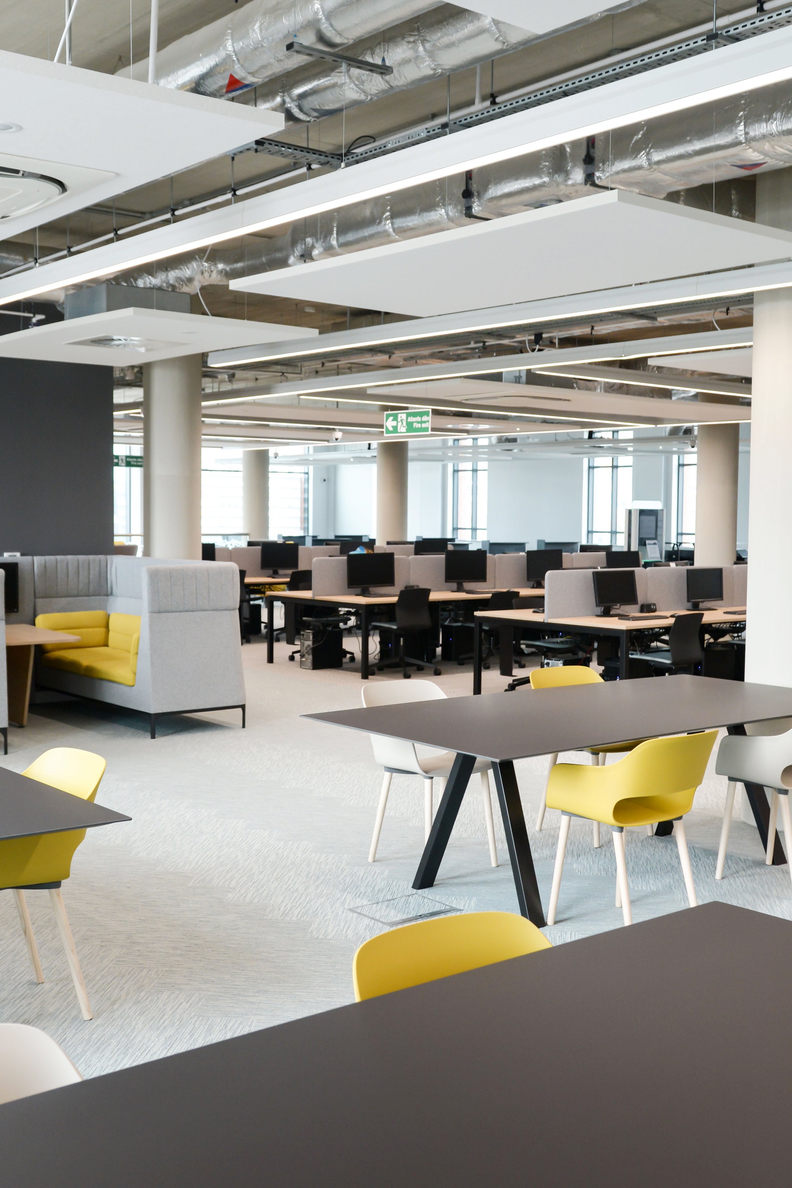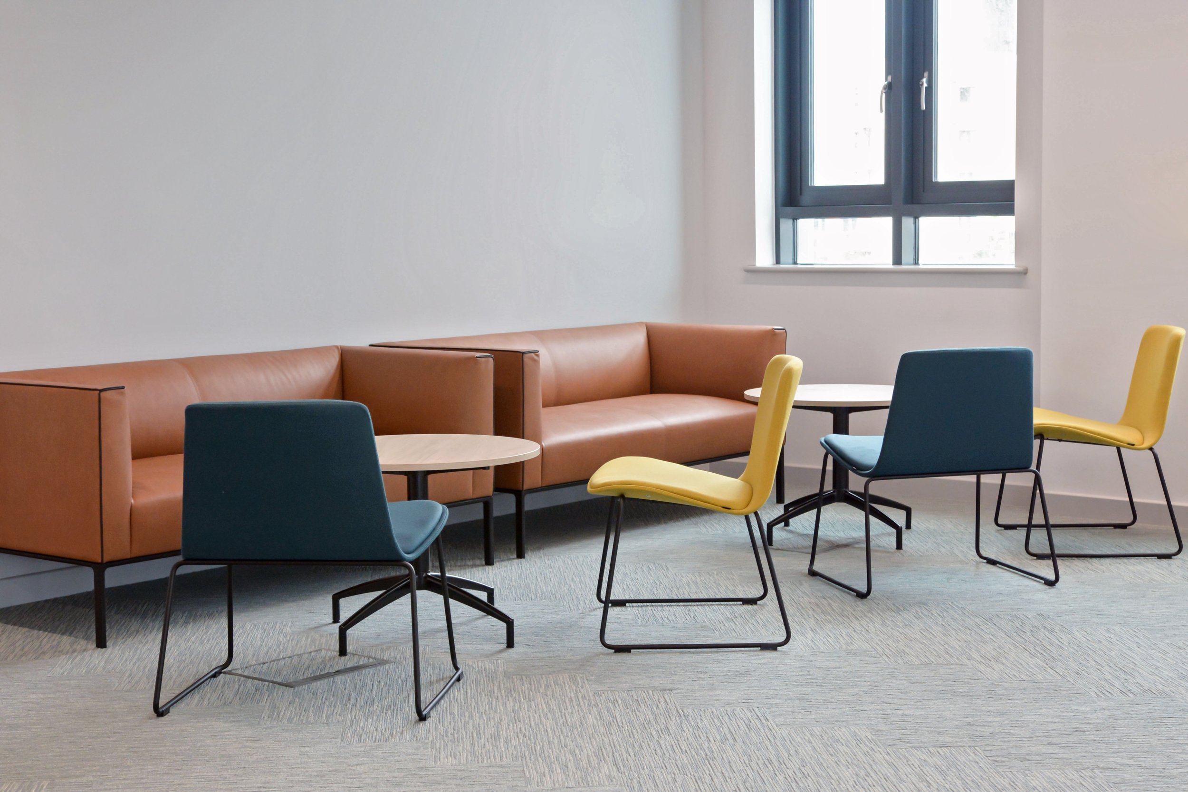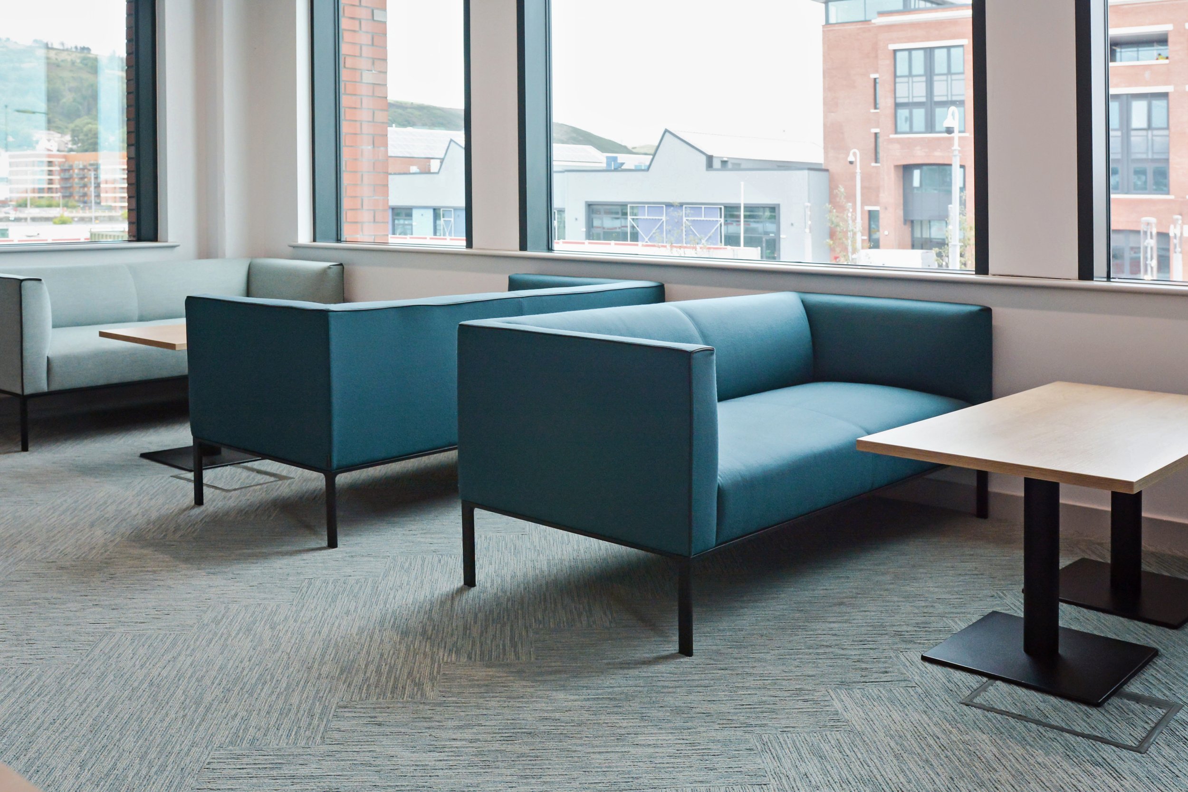
School of Architecture, UWTSD
Location: Swansea
Client: Kier Construction
Design: Stride Treglown
Type: Education
University of Wales Trinity St David’s School of Architecture is an impressive new build in Swansea.
Momentum specified and supplied the library and loose furniture package for the entire building including all workspaces, class rooms breakout and social spaces. The furniture package is a combination of British and European manufacturers carefully selected to meet the design and client brief.









